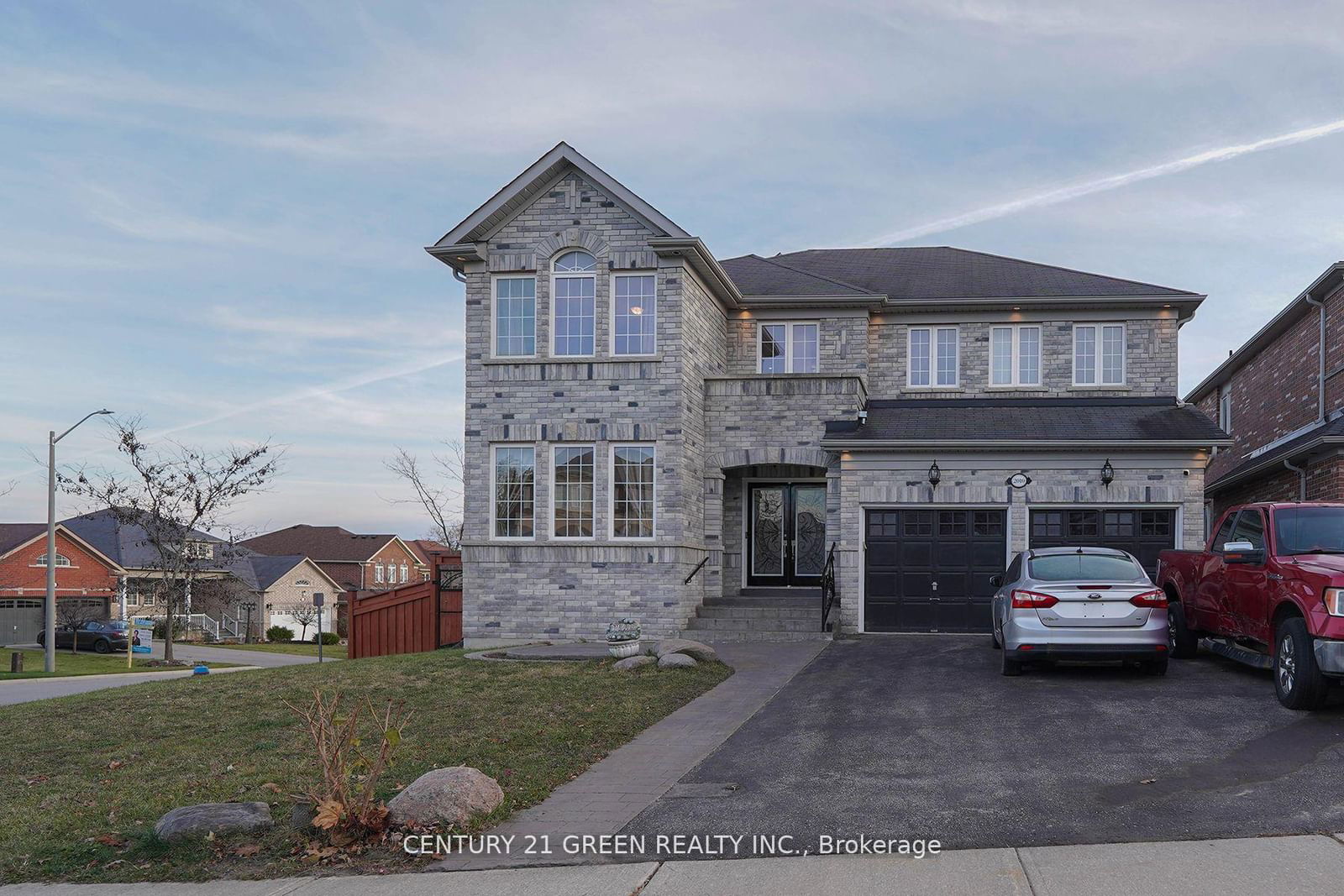$999,999
4+2-Bed
3-Bath
3000-3500 Sq. ft
Listed on 5/13/24
Listed by CENTURY 21 GREEN REALTY INC.
Beautiful Family Home 2-Storey Big Corner Lot, 4+2 Bedroom Home, The Main Floor Boasts Hardwood Flooring, Large Kitchen With A Pantry, Open To Family Room, And Has A Rear Walk-Out Deck With Built-In Outdoor Kitchen. Living Room Open To The Dining Room. Laundry Room With Separate Side Door Entry And Also Entry From The Double Car Garage. The Upper Floor Has 4 Bedrooms And 3 Full Main Bathrooms. The Primary Bedroom Has A W/I Closet And A Bright 5 PC Ensuite With A Skylight Above The Tub. The Fully Furnished Basement By The Builder Has Rec Rooms And An Exercise Room With A Full 4-Piece Bath, A Kitchen, And A Separate W/O Entry To The Back Yard Ideal For Extended Family. This Home Is Conveniently Located Within Walking Distance To Schools, Innisfil Beach, The Library, Shopping Plazas, Just Minutes To Barrie, And Less Than 1 Hour To Toronto.
To view this property's sale price history please sign in or register
| List Date | List Price | Last Status | Sold Date | Sold Price | Days on Market |
|---|---|---|---|---|---|
| XXX | XXX | XXX | XXX | XXX | XXX |
N8334844
Detached, 2-Storey
3000-3500
5+3
4+2
3
2
Attached
4
16-30
Central Air
Fin W/O, Full
Y
N
Brick Front
Forced Air
Y
$5,700.00 (2023)
< .50 Acres
115.62x47.01 (Feet) - 86.6x7.9x7.9x7.9x35,4x115.6x64.4
